About The Project
PROJECT DETAILS
Project Name: Eight Cedarland
Location: 8 Cedarland Dr., Markham ON
Status: Pre-Construction
Developer(s): H&W Developments
Architect: DIALOG Design
Interior Designer: Tomas Pearce
Landscape Architect: Schollen & Company Inc.
Status: Pre-Construction
Number of Buildings: 2
Project Type: Condominiums Suites
Location: 1 Clegg Rd., Markham ON
Total No. of Units: 530
Unit Size: 588-1117 sq. ft. (1-3 bedrooms)
Maintenance: approx. $0.54/sq. ft. (plus utilities)
Taxes: approx. 1% of Purchase Price
Downpayment: 20% of Purchase Price (Canadian Resident)
Price Range: Please register below for pricing
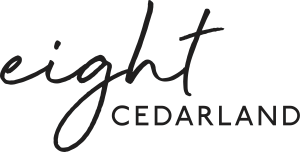
A completely new development is coming to the high-tech city of Markham, and you’re going to want to be a part of it! Eight Cedarland is embedded in a city that’s on the move, and the technology capital, often nicknamed “Silicon Valley North”. These condos will have state-of-the art amenities, 24-hr lobby service, and is located at the heart of the city.
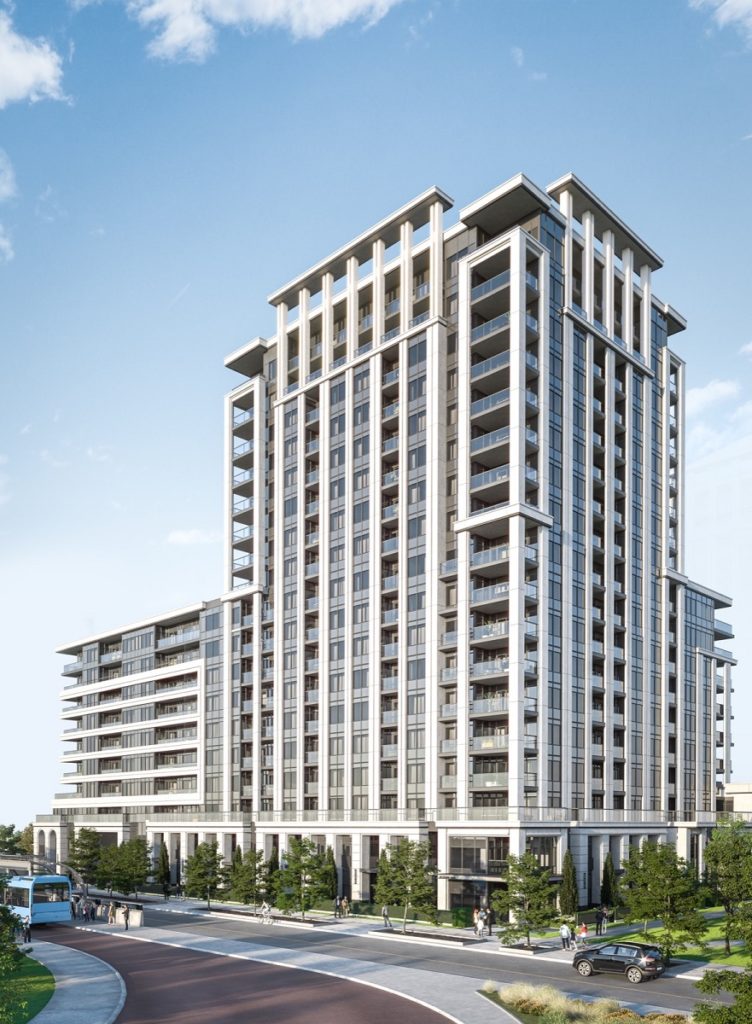
LOCATION
Located in Markham, Eight Cedarland is in Canada’s high-tech capital. With over 10,400 companies in Markham and over 1,000 of them are high-tech and life science companies, you won’t have to worry about finding a job close to home! The City of Markham is recognized as the highest concentration of high-tech employment per capita among Canadian cities, including Toronto, Ottawa, and Waterloo. The city’s strong economy is a great advantage for prospective buyers and investors.
Looking to pursue education in the highest ranking schools, both public and private? Markham offers an assortment of schools to meet your needs: with close proximity to York University, Seneca College, and the most top ranked public and private schools in Canada. The nearby Unionville High School, ranked top 20 High School in Ontario, offers an enriched arts program. If you’re looking to pursue higher education, there’s York University, ranked as the top 8 University in Canada as well as Seneca College, Canada’s largest college. The location of this project is prime, with easy access to all these schools and universities, your dreams and desires can come true.
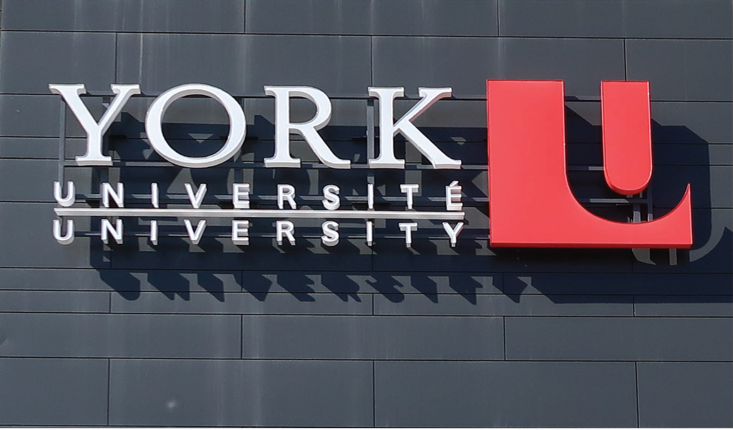
A day of shopping awaits at the Markville Shopping Centre, just a few minutes’ drive from your doorstep. Run your errands, shop with your friends, or complete your holiday shopping at the many electronics, apparel, cosmetics and jewellery stores. Enjoy a nice walk down Main Street Unionville, with historic structures from its founding in 1794 while indulging yourself in its many quaint boutique shops or restaurants.
TRANSIT
If you need to travel around Toronto, then Markham is the ideal city for you. With easily accessible routes, such as Highway 7, ETR 407 and Highway 404, you’ll be instantly connected to the rest of the GTA in no time. Commuting is made easy with a VIVA YRT bus stop right at your front door in addition to the Unionville GO Station being only a 6-minute drive away.
AMENITIES
Over 30,000 Sq.Ft. of world class amenities has been planned in order to meet the various needs of its residents. Residents can enjoy an active lifestyle with its indoor multi-sports facility where you can enjoy playing basketball, badminton, volleyball, and ping-pong. Supplementary to that, is a yoga and dance studio with an expansive area perfect for your Sunday morning stretch or dance.
Need some down time instead? Enjoy some quiet time at the library lounge with 24/7 co-working space, quiet study zones and high-speed Internet service. This is ideal for young professionals who are working remotely.
Now if that wasn’t enough, Eight Cedarland offers unique facilities in which there’s always something to do. Spend time in the sound studio, with soundproof live-jamming or in the media lounge where you can invite your friends to watch a movie. The space will also include a patio with grill stations and private cabanas, perfect to spend your summer days with your loved ones.
The plentiful list of unique amenities available at Eight Cedarland offers its residents a bountiful lifestyle found nowhere else. Each suite is built with precise care and quality, ensuring it to be one of the most wanted properties in Markham.
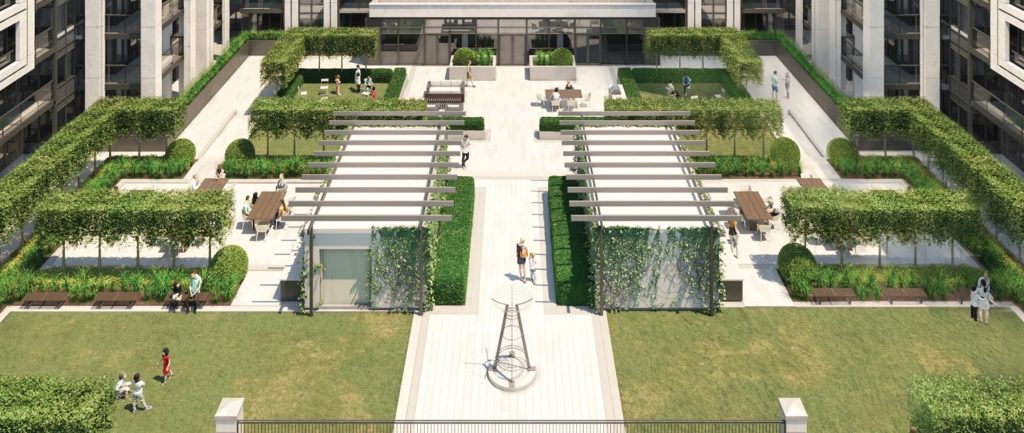
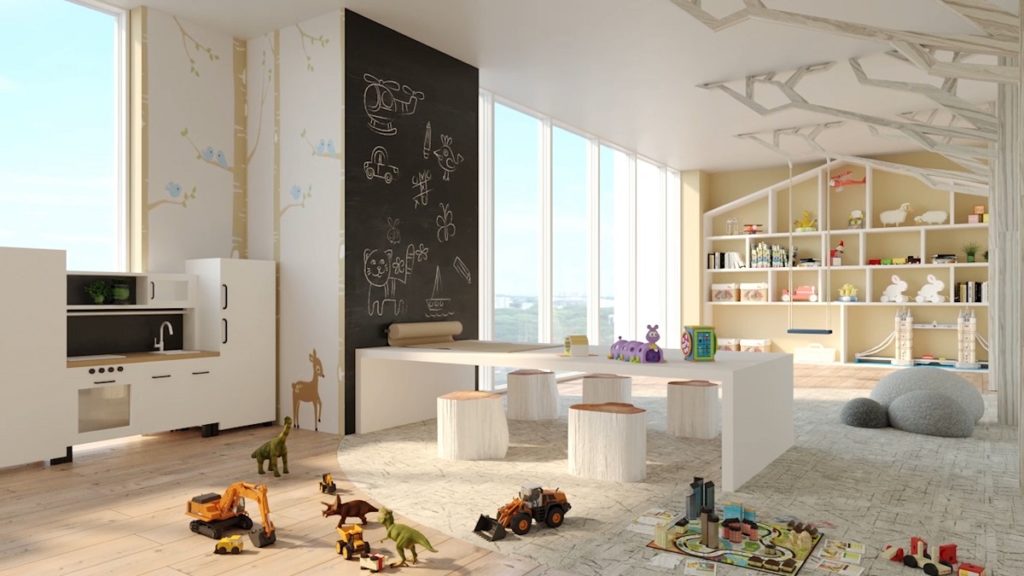
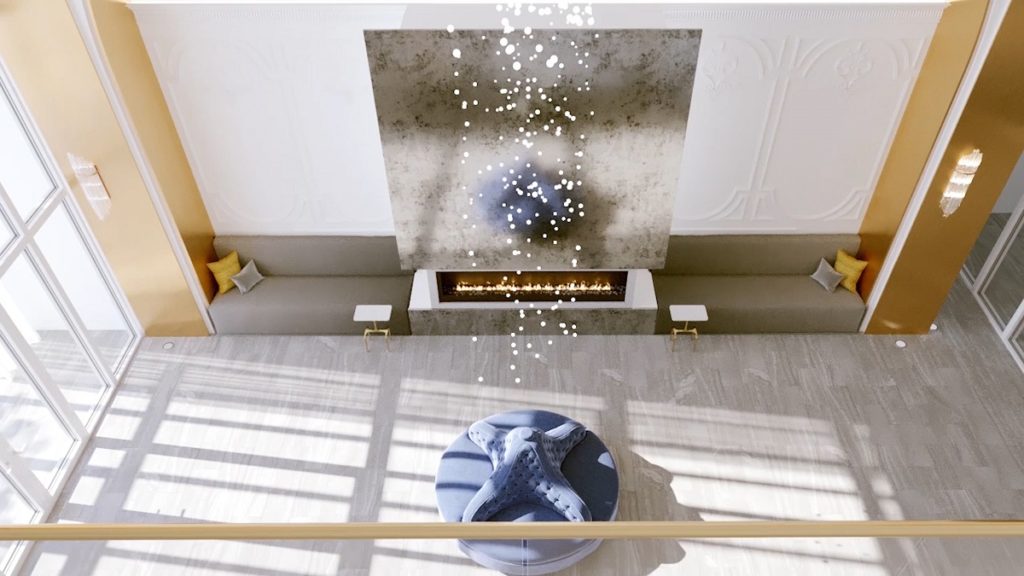
FEATURES & FINISHES
Kitchen
- Selection of designer kitchen cabinetry packages (from vendor’s selection) with soft-close hardware
- Quartz kitchen countertop with polished edge
- One-piece backsplash book-matched to countertop for a smooth, modern look
- Designer-selected large stainless-steel sink
- Single lever kitchen faucet with pull-out spray
- Elegant designer track lighting in kitchen area
- LED under-cabinet lighting
- High-velocity hood fan, vented to the exterior
- Integrated or Countertop Microwave*
- Free-standing refrigerator in Stainless Steel finish*
- Electric cooktop*
- Convection oven in Stainless Steel finish*
Electrical and Communication
- White designer series receptacles and switches throughout
- Individual service panels with circuit breakers
- Pre-wiring for telephone, cable and high-speed internet access outlets in living room, bedroom(s), and den, as per plan
- Capped ceiling outlet in living/dining room, den and bedroom(s)
Bathroom(s) and Laundry
- Custom vanity with integrated sink basin, single lever faucet, stone vanity countertop and light fixture and standard sized vanity mirror
- Premium porcelain floor and baseboard tiles in bathroom(s) and wall tiles in tub and shower enclosures
- Pressure-balanced single lever shower faucet
- High pressure, low-flow shower head(s) and tub spout for tub and shower
- Frameless glass shower enclosure completed with custom shower base for a sleek, modern look
- Recessed pot-light in tub(s) or shower enclosure(s)
- One Standard Bathtub, location as per plan
- High-efficiency elongated toilet with soft-close seat
- Electric outlet provided for future bidet installation / upgrades
- Integrated privacy lock for bathroom only
- Standard floor and baseboard tiles in laundry and/or storage area
- ENERGY STAR high-efficiency front loading washer and dryer
Safety and Convenience
- 24 Hour, 7 days a week Concierge
- Live surveillance camera placed in strategic locations monitored by security
- Secure encrypted key fob for building access and amenity areas
- Individually controlled heating and cooling for seasonal comfort
- Hard wired smoke alarm(s) and fire alarm speaker in every suite and all common areas
- In-suite sprinkler system
- Electric Vehicle rough-in for additional charger available for select parking spot
*per Vendor’s specification
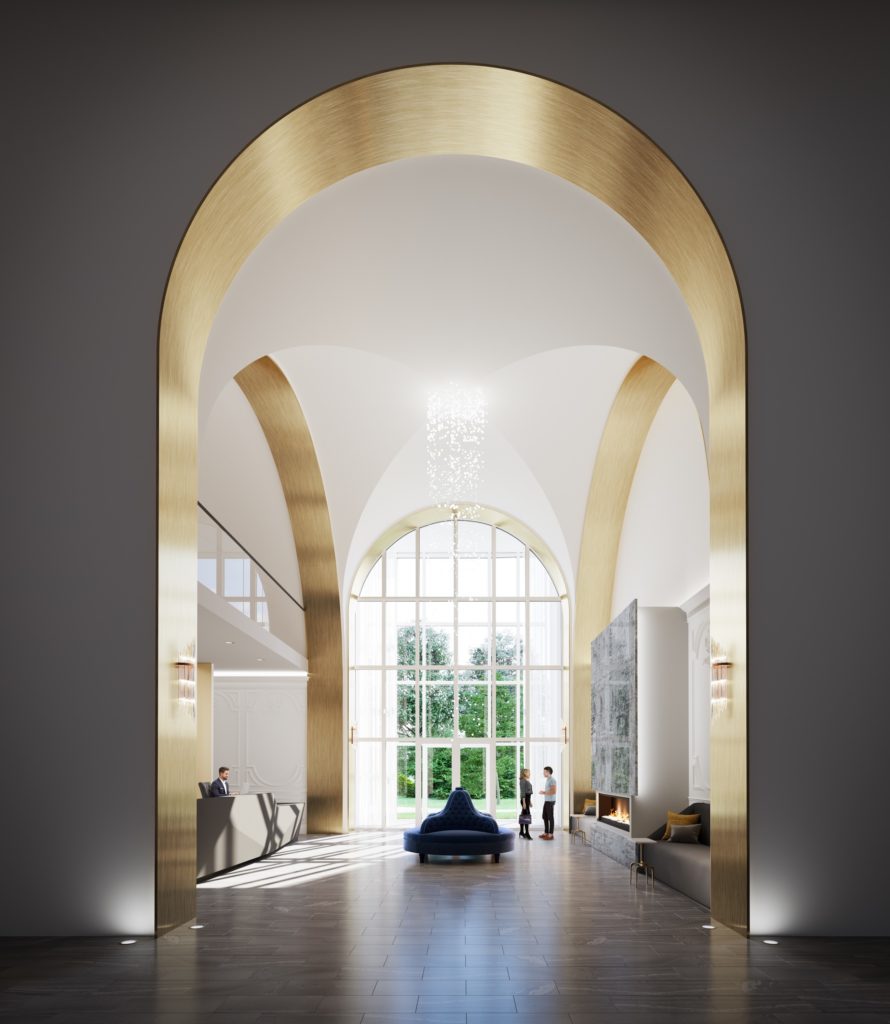
DEVELOPER
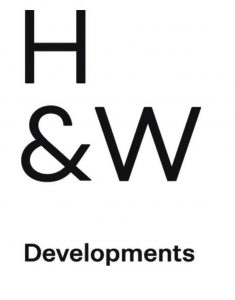
With over 20 years of experience, H&W Developments has paved the way for building homes that effortlessly enhance the lifestyle of its residents. As builders, they take pride in their aesthetically pleasing spaces with durable quality. H&W Developments is reputable and trustworthy, never failing to go above and beyond the expectation of its residents. Every neighbourhood H&W takes on has a touch of class and sophistication never seen before.
INTERIOR DESIGN
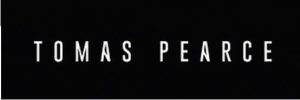
TOMAS PEARCE, led by Melandro Quilatan and Tania Richardson is comprised of a team of artists with expertise and exquisite talent. The firms’ list of luxury residences includes some of the most wanted homes in Toronto real estate. Tomas Pearce offers an exquisite mix of homes: traditional with a touch of modernity and luxury. Tomas Pearce’s ultimate mission is to meet the client’s style wishes, which is why Eight Cedarland could not have chosen to partner up with a better designer.
ARCHITECT

The architect, Simon Ko from DIALOG, carries a reliable reputation with years of experience in residential and commercial developments. His knowledge and expertise is one of the best in Toronto. With the combination of DIALOG’s talented team, every project they take on results in extremely innovative designs. Simon has worked on some of the most well-known landmarks in Toronto that you likely pass by everyday: The Ellipse, TIFF Bell Lightbox Tower, and Hullmark Centre. Simon’s collaboration with H&W Developments has brought together a chic design to the Markham community. If you’re looking for an investment that will be a landmark in Canada’s fastest growing city, this is perfect for you.

Paul Nodwell, Landscape Architect at SCHOLLEN & Company Inc., has over 33 years of experience in landscape architecture and adds a touch of international design to Eight Cedarland. An international architect, his passion has transported him to all ends of the world: Southern California, Paris, and finally the Greater Toronto Area.
FLOOR PLANS
General
- Smooth ceilings painted white throughout
- Appliances include: refrigerator, electric cooktop, hood fan, convection oven, dishwasher, stacked front-loading washer and dryer (as per plan)
- Floor-to-ceiling height of approximately 8’6” in all Principal Rooms, (excluding various areas which may contain bulkheads and/or dropped ceilings for structural components, mechanical systems and/or ductwork).
- Solid-core entry door with metal hardware and door viewer
- Premium laminate floor with acoustic protection properties (except bathroom(s) and laundry space)
- Interior walls primed and painted with two coats of latex paint (with low VOC)
- Painted wood baseboards and casings
- Hollow-wood interior doors with metal hardware
- Thermally insulated energy efficient windows
- Private balcony or terrace in every suite
Features and specifications are subject to changes without notice-conditions may apply to specific suites.