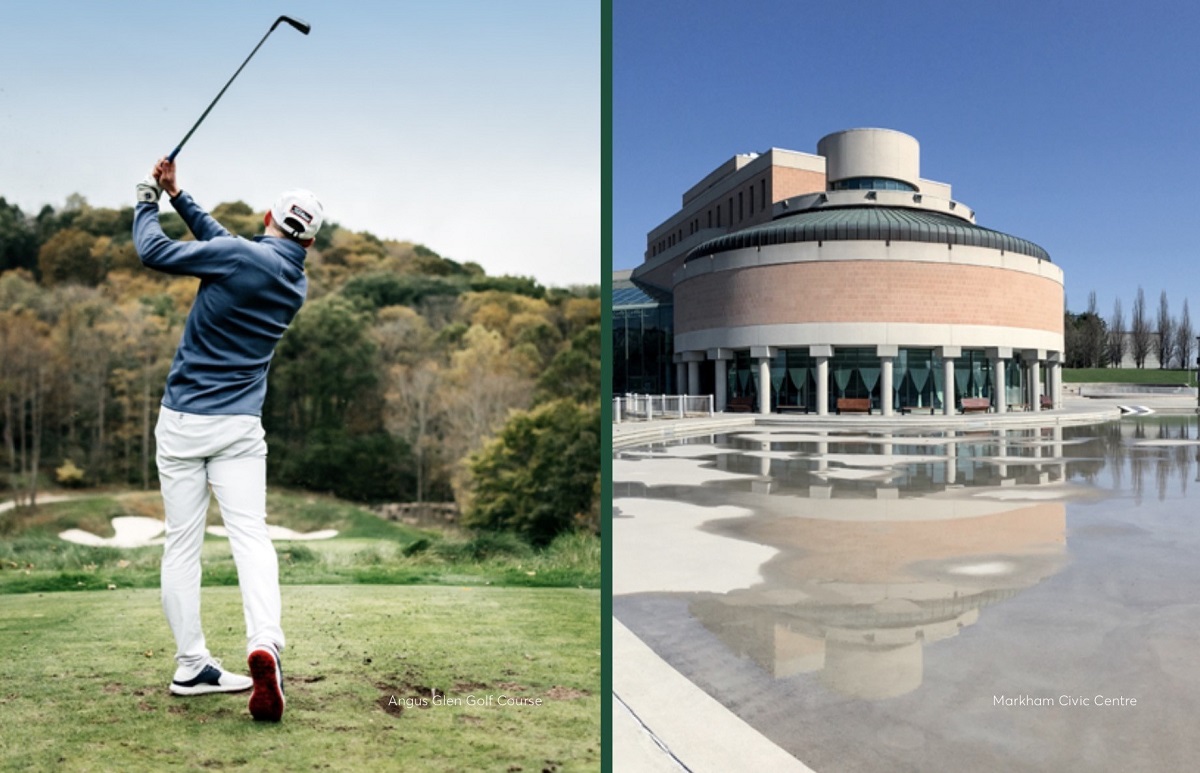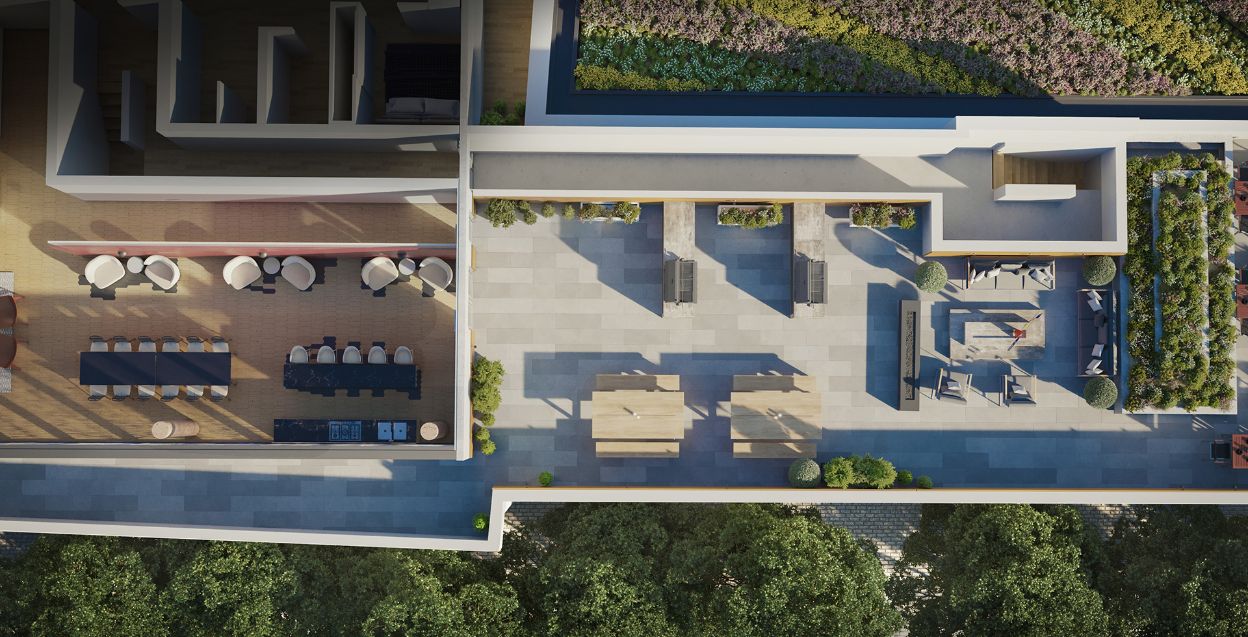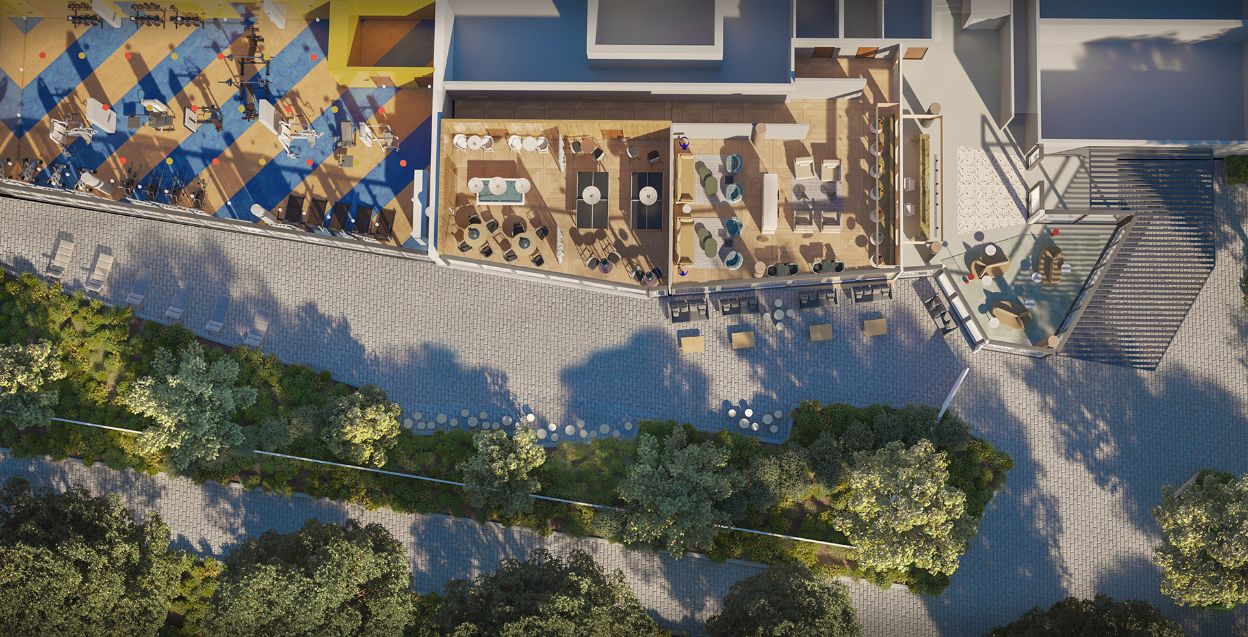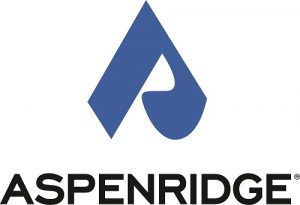About The Project
Project Name: MARGO
Project Type: Condominium Suites
Status: Pre-construction
Location: 1709 Bur Oak Avenue
Developer: Aspen Ridge Homes
Architect: CORE Architects
Landscape Architect: The MBTW Group
Interior Designer: Sabrina Albanese
Tentative Construction Date: Summer 2020
Estimated Occupancy: May 2022 (tentative)
Storeys: 20
Total No. of Units: –
Unit Size: approx. 505 – 1083 sq. ft.
Unit Breakdown: 1B, 1B+D, 2B, 2B+D
Maintenance: approx. $0.53 per sq. ft. (utilities excluded)
Taxes: Approx. 1.0% of Purchase Price
Downpayment: 25% of Purchase Price (Canadian Residents); 35% of Purchase Price (Foreign Purchasers)
Price Range: Please register below for pricing.

MARGO joins the Mount Joy neighbourhood at Bur Oak Ave. and Markham Rd. as the final phase of the Union community. This stunning 20-storey condominium tower atop of a 6-storey podium brings a touch of class to Canada’s most multicultural city. Aspen Ridge Homes has filled MARGO with spacious units that range from one bedroom to two bedrooms with optional den. With amenities both in the building and around the community, MARGO provides great value for those looking to live in Markham.
Neighbourhood

The Mount Joy neighbourhood is a great community for families and the working professional. Its proximity to many of Markham’s best high schools make it an ideal choice for those with children. The amount of space in your home as well as the many parks close-by are just some of the reasons so many people choose to live here. Nearby schools include St. Brother Andre Catholic High School, Markham District High School, and Donald Coussens Public School. Being adjacent to the Mount Joy GO Station also makes it easy to for individuals to commute to their workplace downtown. There is a huge plaza just a few steps north of MARGO with numerous restaurants and stores, and banks such as Pizza Nova, Popeyes, Food Basic, PetSmart, Home Depot, TD, Scotiabank, BMO, and many more.
Markham – A City in Constant Motion

Markham maintains its heritage amongst its beautifully preserved 19th-centrury Victorian streetscapes in Old Unionville and Old Markham while being a technological hub for numerous large enterprises. There is no shortage of cultural venues, sports facilities, parks, and golf clubs in Markham. Varley Art Museum, Flato Markham Theatre, Angus Glen Golf and Country Club, and Milne Dam Conservation Area are just some of the many spots of interest here. The world-class facility, The Markham Pam Am Centre, houses an Olympic-sized pool, enormous gymnasium, and multi-level fitness centre for those looking for a workout. Even when you’re not hitting the gym, plenty of walking will be done with a day at CF Markville shopping centre with its 160-store selection that has everything you need.
Transit
As a resident at MARGO, you’re adjacent to the Mount Joy GO Station which allows you to reach Union Station or downtown Toronto within a half hour. Furthermore, the VIVA bus network enables MARGO residents to traverse cross Unionville and Markham with ease. Of course, Highway 407 and Highway 404 are available to those constantly on the move.
Amenities


Ground floor amenities at MARGO brings the sense of community into your residence. The outdoor garden pushes past what segregates you from nature and creates an inviting place to socialize with friends and family. Meanwhile, the lobby, lounge, games room, and fitness facility all integrate to keep up with your lifestyle.
For residents on the higher floors, you don’t have to journey all the way down to the ground floor for amenities. On the seventh floor, you’ll find a beautiful outdoor terrace in addition to a party room. This is a great place for BBQ and evening dinners in the warmer seasons!
Features & Finishes
Features & Finishes
- 5 1⁄2” laminate flooring
- Granite kitchen top as per builder’s selection
- Modern, flat slab European style kitchen with condo size appliances
- Modern chrome faucets in kitchen and bathroom(s)
- Undermount stainless steel kitchen sink
- Ceramic backsplash in kitchen
- Front loading washer and dryer
- Ceramic floor tile in laundry room
- Ceramic wall tile in shower
- Choice of porcelain or ceramic floor tile in bathroom(s)
- Glass shower doors
- Custom designed vanity with mirror
- 4” baseboards and 2” casings
- Dual flush toilets
- Chrome washroom accessories
- Sliding doors with aluminum trim to bedroom(s) (as per plan)
- White sinks and toilets
- Capped ceiling outlet in bedroom(s)
- Wire mesh shelving in closets
- White Decora switches throughout
- 9’ ceilings (excluding bulkheads or as otherwise stated)
- Balcony or terrace (as per plan)
- Solid core suite entry doors
- Individually controlled heating and air conditioning
- In-suite programmable thermostat
- Security keypad connected to ground floor security station
- All suites prewired for high speed internet, cable TV and telephone
Green Features
- LEED Silver design
- Energy efficient appliances
- Located on a major public transportation route
- Green roof
- Use of low volatile organic compound (VOC) materials, solvent-free paints and formaldehyde-free cabinetry where possible
- Light performance windows, double glazed units, tinted
- glazing and insulated panels
- Provision for electrical vehicles (not all parking spots)
- WaterSense plumbing fixtures (low-flow plumbing fixtures)
- High-performance HVAC and lighting systems
- Thermal comfort controls
Specifications may change without notice. E.&O.E.
Aspen Ridge Homes

For over 25 years, Aspen Ridge Homes has always built their foundation on homes on the sole principle of ensuring complete customer satisfaction. Tradition, expertise and commitment are what keep Aspen Ridge Homes strong. Building one fine community after another gives Aspen Ridge Homes the knowledge and expertise to identify with the needs of today’s homeowner. Working together with CORE Architects and interior designer, Sabrina Albanese, MARGO is bound to stand-out in its exterior and interior design.