About The Project
A recent preliminary report states that Ruland Properties Inc. (The Remington Group) is currently seeking zoning amendments related to two projects within their Downtown Markham community development. The amendments include an increase in height, revised building setbacks, adjustments to retail floor requirements and parking standards.
This article is based on the 14-page preliminary report as previously mentioned. Subscribe below for the full 14-page preliminary report (which includes pending site plan and zoning details) and receive important updates for this project!

K2 Building
The first application is for the “K2” building, a proposed 35 storey, mixed-use tower containing 276 residential units and 2,150 square metres of retail uses at grade. The application seeks to allow for taller building heights with site-specific development standards. Located at the northwest corner of Enterprise Boulevard and Post Road (below figure), the vacant, 0.69-acre property forms the easterly portion of the larger 3.3-acre Marriott Hotel and Signature Condos development block. The proposed building will share access drives with the Marriott/Signature project and complete the development of the block.
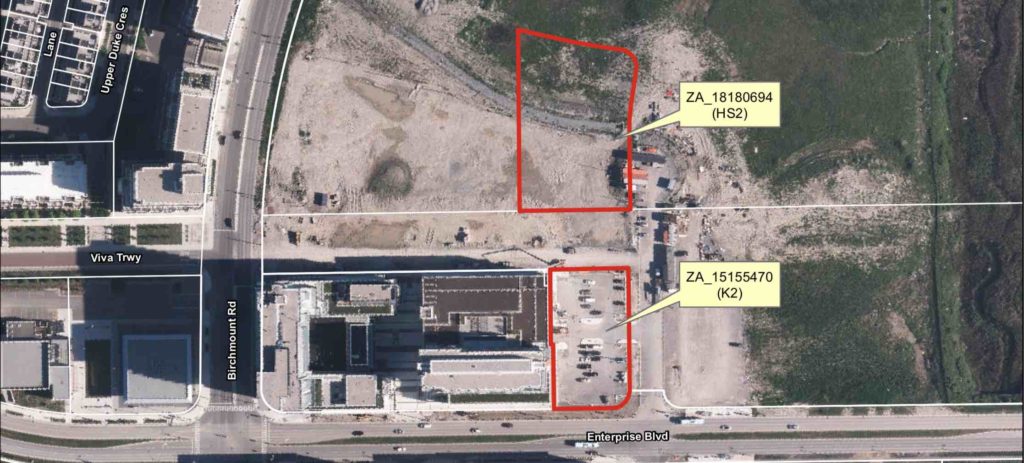
HS2 Building
The second application consists of two components and applies to lands on the southwest corner of the future Verdale Crossing and the future Post Road extension. The first component proposes heights of 24 and 38 storeys (552 units) for the two buildings (HS2) on the vacant, 1.19-acre easterly portion of the larger 4.6 acre Gallery Square (HS1) block, and relief to associated development standards to accommodate the HS2 development.
Both sites (HS2 and K2) are subject to site plan approval and will be reported out once the zoning and other technical issues have been addressed. Subscribe today to keep up-to-date on this project!
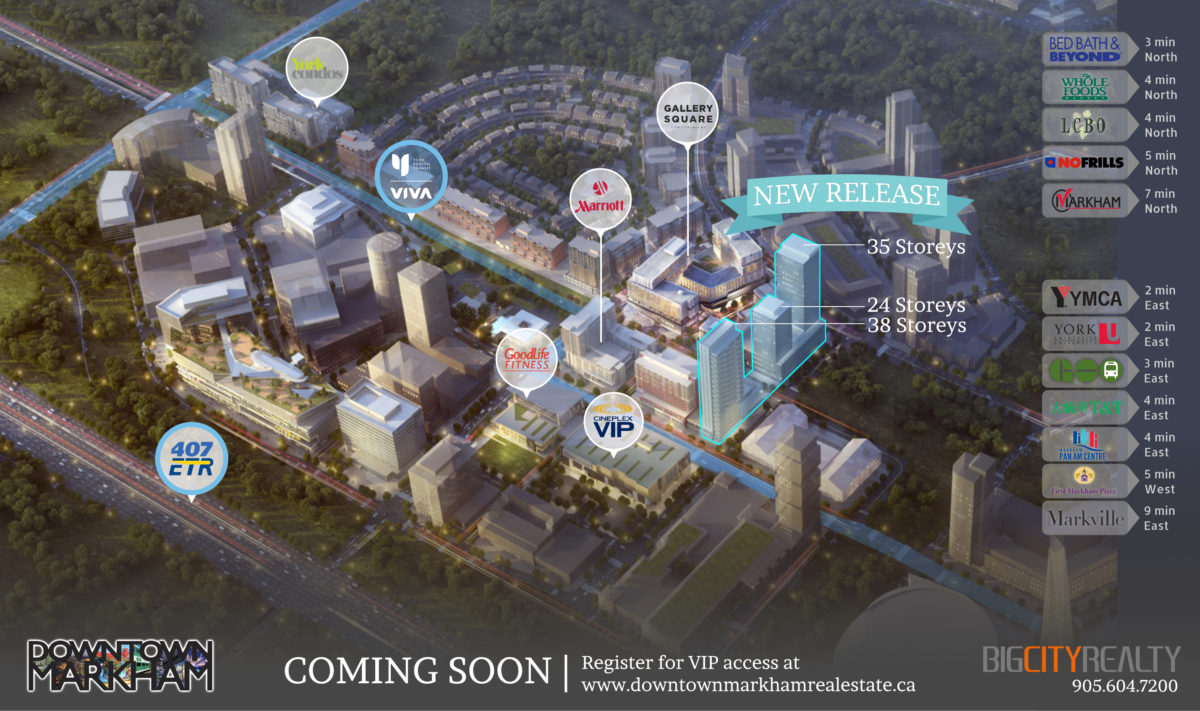
YORK UNIVERSITY – MARKHAM CAMPUS
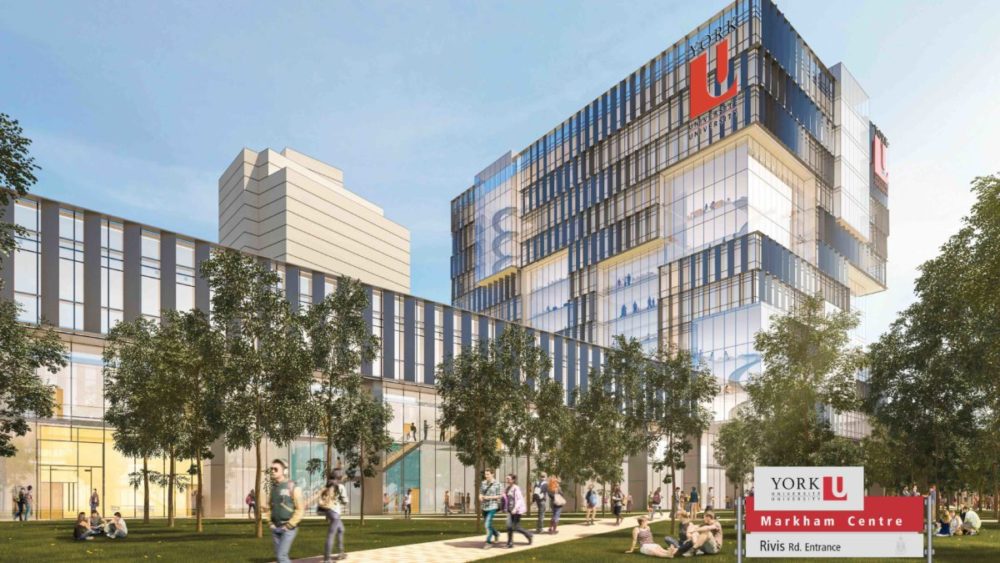 York University is building a brand new, 21st-century campus in the heart of Downtown Markham. With fast-growing demand for high-quality education in Ontario’s new knowledge economy, the campus will offer professionally-relevant academic programs to over 4,000 students. With easy access to transit, highways, major employers and research hubs, the York University Markham Centre will be a truly integrated, urban campus.
York University is building a brand new, 21st-century campus in the heart of Downtown Markham. With fast-growing demand for high-quality education in Ontario’s new knowledge economy, the campus will offer professionally-relevant academic programs to over 4,000 students. With easy access to transit, highways, major employers and research hubs, the York University Markham Centre will be a truly integrated, urban campus.
The University campus is located at the core of a thriving urban centre rich in amenities such as shopping, dining, parks, sports, entertainment and more. As one of Canada’s top research locations, York Region’s robust growth means that students will have workplace-based learning opportunities and job prospects when they graduate. The campus is estimated to be completed in 2021.
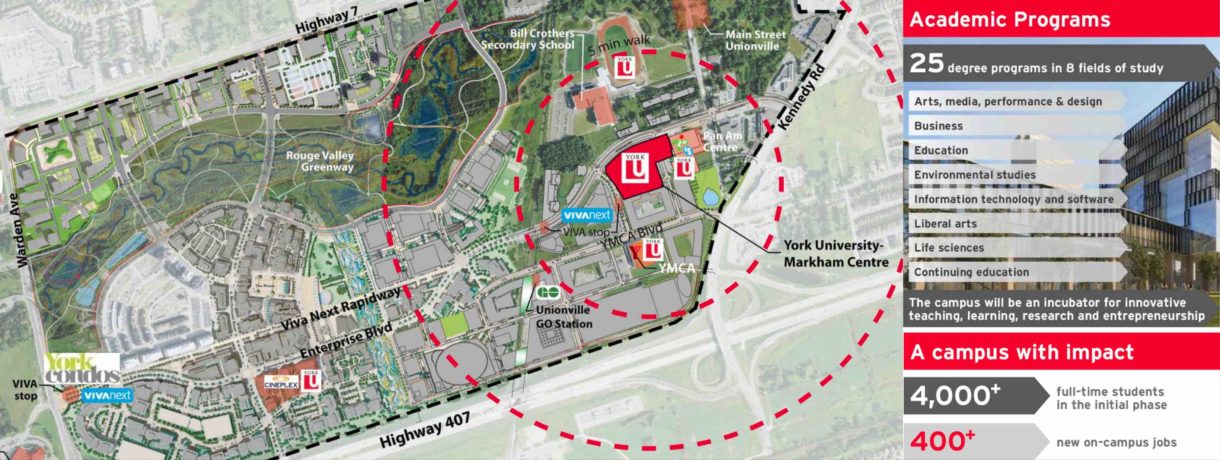
The Ontario government has made a $127.3-million funding commitment to the new campus. The new campus is being built on a five-acre site donated by the City of Markham, valued at $27 million in 2016. York Region is contributing $25 million to the project and York University is embarking on a special fundraising campaign to support it.
The Markham Centre campus will offer more than 20 degree programs. In addition, York is working with its academic partner Seneca College to offer several joint programs. The campus will partner with local businesses and industry to provide unique experiential learning opportunities for students and will form partnerships with the York Region community to design research programs that meet regional needs.
“university/college partnership is a response to the rapid demographic growth in the area, particularly of the university-aged population. There are currently 60,000 18- to 21-year-olds in the region, a number that is expected to grow to 71,000 in the next decade.” “I applaud the Provincial government for their financial support making our dream a reality. This new campus will help build a vibrant cultural and academic hub within Markham and York Region. Markham is already home to Canada’s tech and life sciences leaders and this addition of a world class University will allow us to attract and retain some of brightest minds in the world, work with industry leaders on research and development, support and grow our local talent pool and provide opportunities for students to thrive in their local community.”
– Frank Scarpitti
Mayor of the city of Markham
THE REMINGTON GROUP
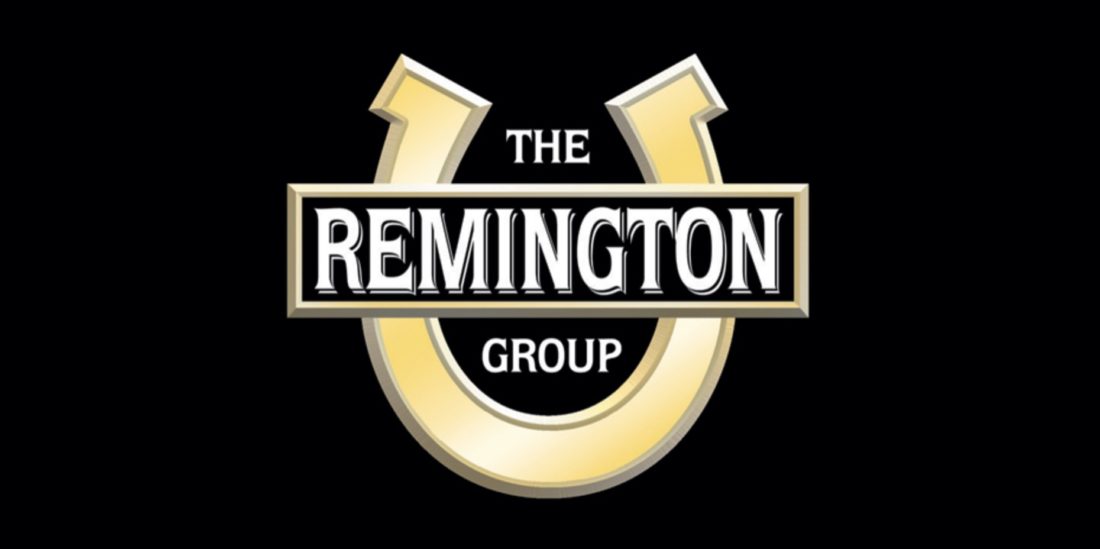 The Remington Group does more than transform wood and nails into homes and commercial buildings – they breathe life into each project through our commitment to the entire land development process, and insist on quality construction. Remington works closely with municipalities, regional governments and the province to ensure that future growth is managed responsibly, helping to provide a better quality of life for you. They strive to create communities with distinct character through comprehensive master planning and the application of urban design and architectural principles. Remington recognizes that public and communal areas set the stage for social interaction and community building. They believe in the magic and shared experiences that occur in the public realm; in other words, they are working hard to create parks and open spaces that will become backdrops of your memories for years to come.
The Remington Group does more than transform wood and nails into homes and commercial buildings – they breathe life into each project through our commitment to the entire land development process, and insist on quality construction. Remington works closely with municipalities, regional governments and the province to ensure that future growth is managed responsibly, helping to provide a better quality of life for you. They strive to create communities with distinct character through comprehensive master planning and the application of urban design and architectural principles. Remington recognizes that public and communal areas set the stage for social interaction and community building. They believe in the magic and shared experiences that occur in the public realm; in other words, they are working hard to create parks and open spaces that will become backdrops of your memories for years to come.
QUADRANGLE ARCHITECTS
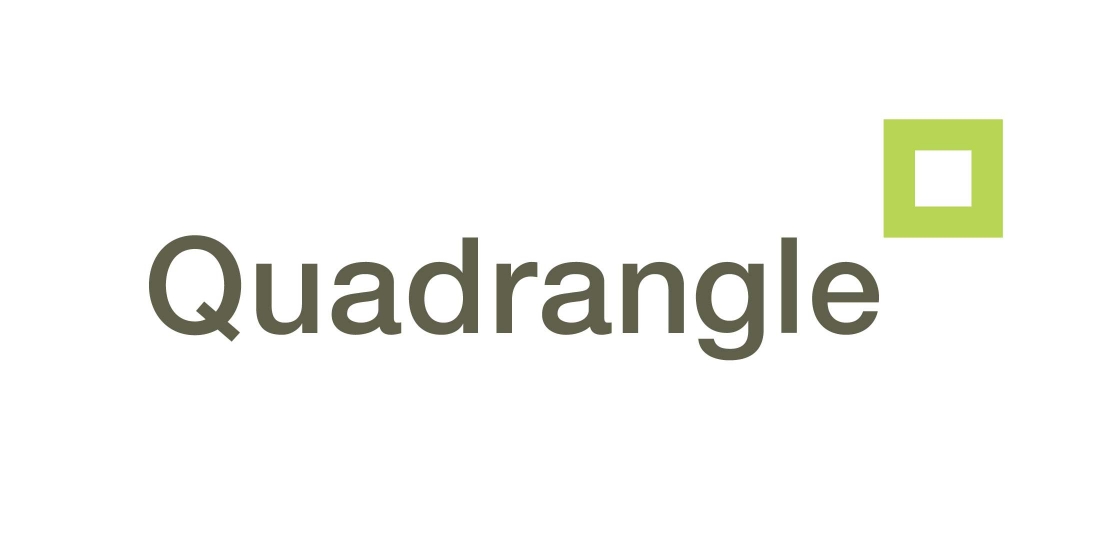 Founded in 1986, Quadrangle is a full-service architecture and interior design firm with projects spanning the commercial, mixed-use, multi-unit residential, content media and retail markets, with expert specializations in areas that include master planning, feasibility studies, accessibility, sustainability and adaptive reuse. Quadrangle designs the spaces where people live, work and play with insights gained through our process of listening, exploration, nuanced iteration and quality execution. They believe beauty and business go together, and that creative design and sustainability are inseparable. Quadrangle works with creative entrepreneurs, helping pioneering individuals and organizations redefine their cultures through innovative design and architecture. The diversity of the results this produces is a testament to their collaborative nature. With over 100 awards, Quadrangle Architects consistently achieves design excellence.
Founded in 1986, Quadrangle is a full-service architecture and interior design firm with projects spanning the commercial, mixed-use, multi-unit residential, content media and retail markets, with expert specializations in areas that include master planning, feasibility studies, accessibility, sustainability and adaptive reuse. Quadrangle designs the spaces where people live, work and play with insights gained through our process of listening, exploration, nuanced iteration and quality execution. They believe beauty and business go together, and that creative design and sustainability are inseparable. Quadrangle works with creative entrepreneurs, helping pioneering individuals and organizations redefine their cultures through innovative design and architecture. The diversity of the results this produces is a testament to their collaborative nature. With over 100 awards, Quadrangle Architects consistently achieves design excellence.
FLOOR PLANS - COMING SOON
Subscribe below for the full 14-page preliminary report (which includes pending site plan and zoning details) and receive important updates for this project!
More details to be released in January of 2019.