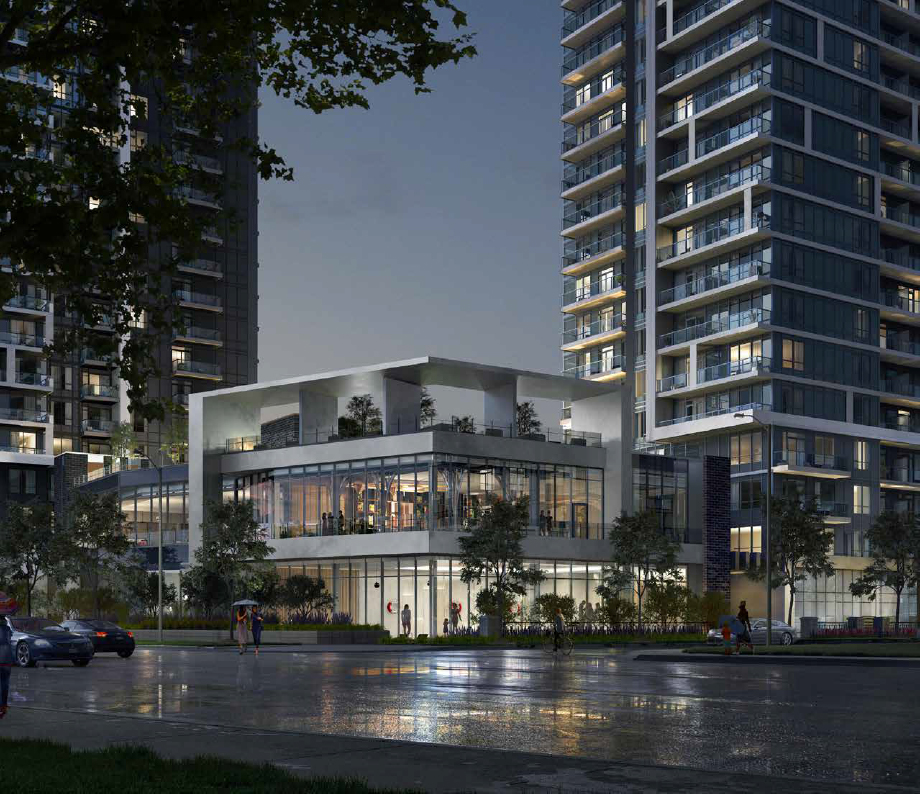About The Project
A modern take with a hint of a village charm, Riverview is a mid-rise condominium in Uptown Markham at Warden and Hwy 7. Enjoy local spots such as the Rouge River Valley, boutique shops, superb restaurants, and convenient transit from the YRT/VIVA.
Building C arrives as the third tower consisting of 19 storeys with a tentative occupancy of 2021.
Register below for VIP floor plans and pricing.
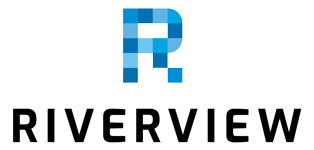
PROJECT DETAILS
Development Name: Riverview Condos
Location: 8 Water Walk Dr., Markham, ON
Developer(s): Times Groups Developments
Architect: –
Status: Pre-Construction
Number of Buildings: 3
Storeys: 19
No. of Units: 322
Project Type: Condominiums Suites
Maintenance: $0.43/sq.ft. (Excluding utilities)
Taxes: Approx. 1% of purchase price per year
Downpayment: 25% of purchase price
Occupancy: April 2021 (tentative)
Price Range: Please Register below for Pricing
Uptown Markham

Riverview is central to so much that’s important in your life. A whole world of elegant shopping is down the road at Markville Mall. Asian groceries at T&T Supermarket are right around the corner and unique shops and restaurants are a short drive away at Pacific Mall and Splendid China Mall. Highway 7, the true “Main Street” of Markham, is right at your doorstep. In minutes you can be on Highway 407 or Highway 404 connecting you to anywhere you need to go. Pearson Airport is just 30 minutes away, and you can even get to downtown Toronto in half an hour.
Go Places With YRT/VIVA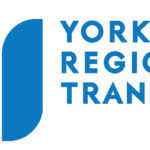
When you live at Riverview, YRT/Viva transit service is right outside your door, ready to take you to the Subway, the GO Station or throughout York Region. There are also convenient connections to Peel and Durham Transit. In addition, Mobility Plus provides door-to-door, accessible public transit service for people with disabilities. You can even take your bike with you, because every YRT/Viva bus is equipped to hold bicycles!
AMENITIES
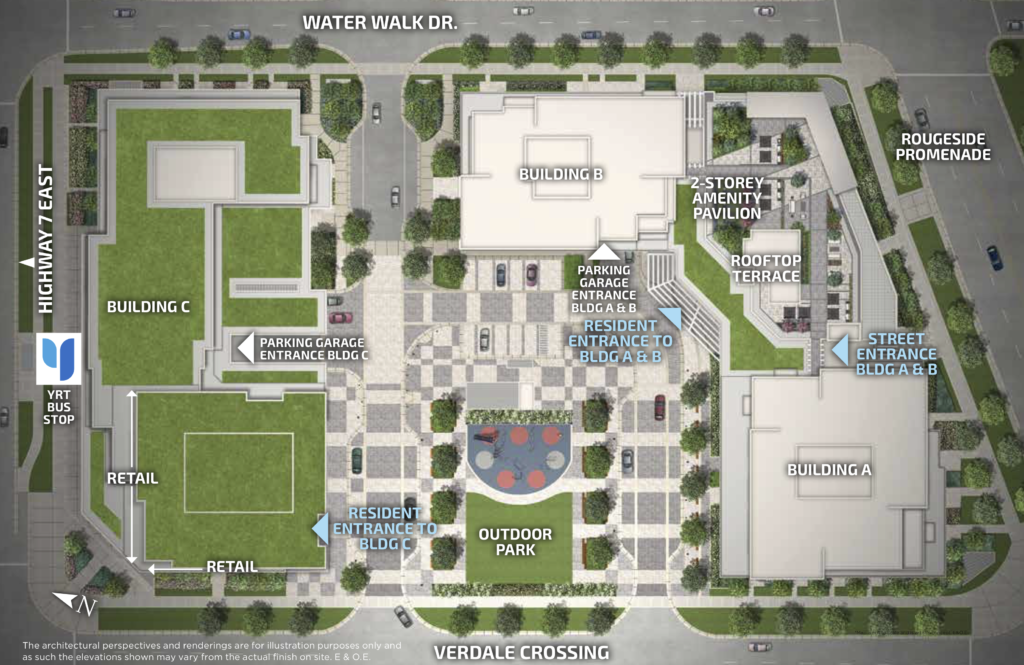
Connecting Building A & B is a three tier, state- of-the-art Amenity Pavilion with Rooftop Terrace that provides luxurious facilities for the most sophisticated lifestyles. The luxurious entry lobbies are staffed with 24-hour concierge and wonderfully decorated with designer seating and gas fireplace – making it the perfect place to meet friends or wait for your Uber. Offering the convenience of retail on the ground floor, Riverview residents will have the best of Markham at their fingertips.A large central park at the heart of Riverview complements the community’s many green features while providing a lush space for residents to enjoy outdoor living.
Your fabulous new condo cares for your wellbeing. Early morning yoga in a serene studio with natural lighting floor to ceiling, followed by a refreshing dip in the pool. Relax on a poolside lounger or deck chair while looking out over the Rouge River and landscaped promenade. Enjoy a spa shower with separate Men’s and Women’s Change rooms and saunas, and you’re ready for the day.
Invite friends over to enjoy a stylish outdoor experience at the Riverview Terrace with designer seating, greenspace and garden. While they’re captivated by the panoramic vistas, you can impress them with a delicious BBQ.
SUITE FEATURES
CAREFULLY CHOSEN PRACTICAL AND BEAUTIFUL ACCESSORIES TO ENHANCE THE LOOK
AND FUNCTIONALITY OF YOUR HOME:
- Mirrored sliding door in foyer closet for that last check before you walk out the door *
Durable and easy to clean engineered quartz stone window sills throughout suite - Custom kitchen cabinetry with deep upper cabinet over refrigerator for added storage
- Premium granite kitchen countertop with easy to clean ceramic kitchen tile backsplash , practical undermount stainless steel kitchen sink and easy to use modern single lever pull-out spray kitchen faucet
- Custom bathroom vanity with durable and easy to clean granite countertop and convenient undermount sink with single lever chrome faucet in bathroom
- Modern frameless glass shower stall in bathroom with non-slip acrylic base, ceramic wall tile and ceiling light*
- Deep soaker bathtub for ultimate ensuite bathroom relaxation
- Convenient in-suite laundry room front-load stacked washer and dryer (white)
- Outdoor duplex outlet for suites with patio, terrace or balcony to enjoy your outdoor space*
- Switch-controlled split outlets in the living room for conveniently switching a lamp on and off with a hand level wall switch
ENERGY EFFICIENT FEATURES SELECTED TO SAVE YOU MONEY AND IMPROVE THE QUALITY OF YOUR LIFE:
- Energy Star® appliance package: includes energy efficient freestanding range, dishwasher and refrigerator
- Thermally insulated Low-E Argon-filled and double-glazed windows keep you comfortable
- Control your individual suite metering of hydro, hot and cold water
- Installed Energy Recovery Ventilator (ERV) allows fresh air into a building, retaining pre-conditioned heating or cooling and improving indoor air quality substantially
- Year round individual resident controlled heating and cooling is made possible with 4-pipe HVAC fan coil system
- On/Off “occupancy switch” in each suite so you can save energy when you’re away
- Advanced Building Automation System (BAS) for efficient operation of all building systems; heating and cooling, ventilation and lighting designed to reduce communal building costs
ADDED VALUE SMART-TECH AMENITIES THAT GIVE YOU CONTROL OF YOUR HOME:
- Smart Lock suite entry. Use your smartphone (iOS or Android) to lock and unlock your suite door’s Smart Lock
- Remote access to control your heating and cooling from your smartphone to the in-suite wall pad home connect system
- See & Speak video chat to welcome guests and connect with your Riverview concierge using the in-suite wall pad home connect system
- Local weather and event building notifications are at your fingertips using the in-suite wall pad home connect system
- Stay secure by immediately notifying an emergency by way of the in-suite wall pad home connect system
- Internet and cable television outlets in bedrooms, living room and den (one telephone outlet per Builder’s location)
- Receive a text notification and email as soon as your online order is delivered to Riverview’s smart lockers and held for pick up with automated parcel delivery
Unlimited ultra high-speed internet in suites, foyer, amenity pavilion and selected areas so you stay connected - Future-ready electric vehicle charging stations for visitors
ADDITIONAL SECURITY SYSTEMS TO KEEP YOU SAFE:
- Resident parking garage access with automated license plate recognition
- Security coded access fob for all residents
- 24-hour, 7 days a week dedicated concierge
- Live closed circuit cameras in garages and at entrances
- Sprinkler system and smoke alarms throughout building and individual suites, with in-suite fire alarm and speaker connected to fire annunciator panel
Times Group LEEDs the Way

Five-time LEED Certification achiever, Times Group Corporation is committed to sustainable design and construction – and it shows in the high number of awards the builder has received. Now, Riverview will be built to the same heights of excellence in sustainability. Some of the green features at Riverview include vegetated green roof, LEDs and occupancy sensor, rainwater irrigation system, low flow plumbing, and tri-sorting waste management.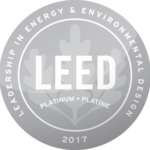
CONTEMPORARY FINISHING TOUCHES DESIGNED TO ENHANCE THE LOOK AND FEEL OF YOUR HOME:
- Elegant crown moulding in living room and dining room*
- Comfortable, easy to maintain contemporary laminate flooring in hallways, kitchen, living room, dining room, foyer and den
- Warm and luxurious 40 oz. environmentally-friendly textured carpet in bedrooms
- Durable and easy to clean quality ceramic tile in bathrooms and laundry room
- Designer selected window coverings throughout suite for style and privacy
* Indicates as per suite plan
** See Vendor’s representative for details
Register below to view floor plans.
