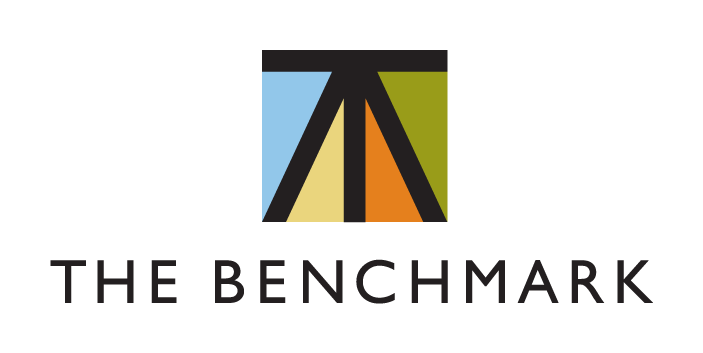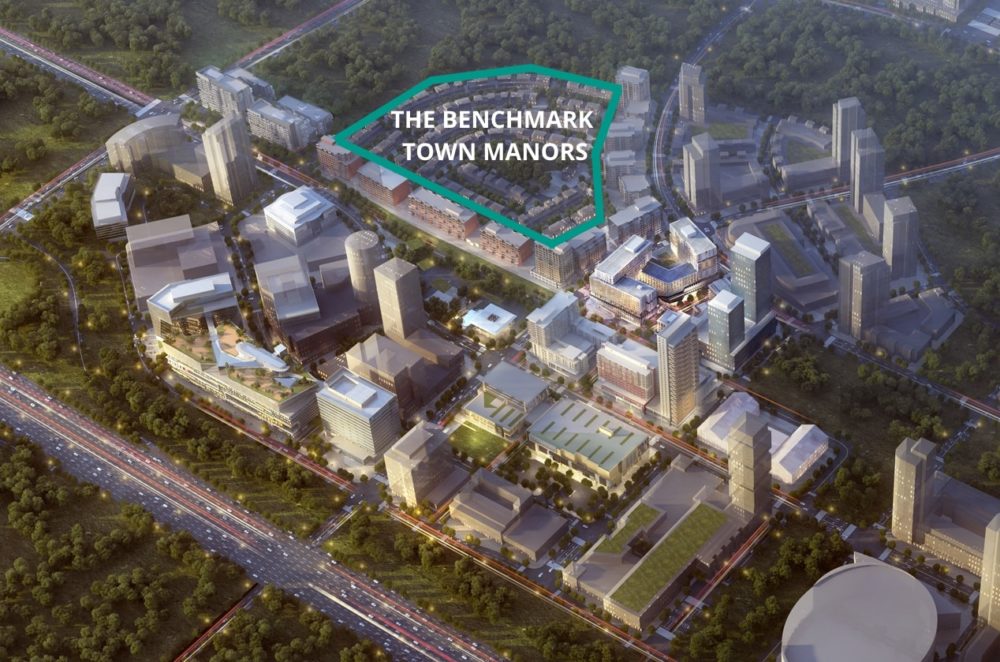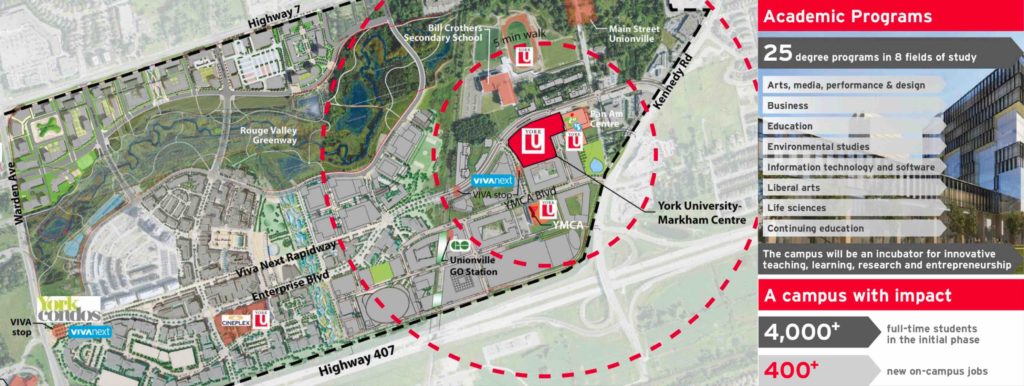About The Project
The Benchmark Luxury Town Manors mark the cornerstone of Downtown Markham, forming a stately crescent adjacent to the Rouge River Valley before nestling quietly inward to an intimate green. The manors are situated on a quiet green, within a comfortable walking distance of the best restaurants, sophisticated retail brands, and office buildings that cozy up to sidewalks. A streetscape of endless interest and a neighbourhood of extraordinary elegance, The Benchmark Luxury Town Manors define refinement.


Stately, refined, dignified. A luxury town manor should embody all three. The Benchmark marks the cornerstone of Downtown Markham, forming a stately crescent adjacent to the Rouge River Valley before nestling inward to an intimate green.
A comfortable walking distance from the best restaurants, sophisticated retail brands, and office buildings that cozy up to sidewalks, it is a neighbourhood in the truest sense of the word.
YORK UNIVERSITY – MARKHAM CAMPUS
York University is building a brand new, 21st-century campus in the heart of Downtown Markham. With fast-growing demand for high-quality education in Ontario’s new knowledge economy, the campus will offer professionally-relevant academic programs to over 4,000 students. With easy access to transit, highways, major employers and research hubs, the York University Markham Centre will be a truly integrated, urban campus.
The University campus is located at the core of a thriving urban centre rich in amenities such as shopping, dining, parks, sports, entertainment and more. As one of Canada’s top research locations, York Region’s robust growth means that students will have workplace-based learning opportunities and job prospects when they graduate. The campus is estimated to be completed in 2021.

The Ontario government has made a $127.3-million funding commitment to the new campus. The new campus is being built on a five-acre site donated by the City of Markham, valued at $27 million in 2016. York Region is contributing $25 million to the project and York University is embarking on a special fundraising campaign to support it.
The Markham Centre campus will offer more than 20 degree programs. In addition, York is working with its academic partner Seneca College to offer several joint programs. The campus will partner with local businesses and industry to provide unique experiential learning opportunities for students and will form partnerships with the York Region community to design research programs that meet regional needs.
“university/college partnership is a response to the rapid demographic growth in the area, particularly of the university-aged population. There are currently 60,000 18- to 21-year-olds in the region, a number that is expected to grow to 71,000 in the next decade.” “I applaud the Provincial government for their financial support making our dream a reality. This new campus will help build a vibrant cultural and academic hub within Markham and York Region. Markham is already home to Canada’s tech and life sciences leaders and this addition of a world class University will allow us to attract and retain some of brightest minds in the world, work with industry leaders on research and development, support and grow our local talent pool and provide opportunities for students to thrive in their local community.”
– Frank Scarpitti
Mayor of the city of Markham
FLOOR PLANS
THE SUITES
- Main floor ceiling height of 10′ in living areas and 9′ ceiling in kitchen and breakfast area as per model type
- Powder room with storage areas or optional elevator, as per model type
- Cornice moulding in living and dining rooms, excludes two-storey areas, as per model type
- Most main floor archways to be trimmed and raised to complement ceiling heights
- Oak stairs with upgraded oak pickets and handrail in natural finish, as per plan
- Aristocrat paint grade trim +/- 3″ casing and +/- 5 1/4″ baseboards with colonial doors
- All interior doorknobs to be polished brass
- Electric fireplace with standard marble inserts with white lacquer mantel as per model type. Two-sided fireplace, as per model type, will receive Monarch Series finishing in white lacquer on bedroom side and a floor tile border on the bathroom side
- Smooth ceilings on main floor kitchen, powder rooms, all bathrooms and finished laundry room. Excludes two-storey areas, as per model type
- Stippled ceilings with smooth borders in all remaining areas