About The Project
Upon entering Downtown Markham from Warden Avenue and Enterprise Boulevard, York Condos will be the first establishments to capture your attention. Another great addition to The Remington Group’s master-planned Downtown Markham community. Everything from transit, shopping and dining to parks and recreation is just moments away. Situated in one of the fastest growing regions in Ontario, York Condos is destined to be the most sought-after address in North America.
York Condos will be distinguished by its stylishly contemporary building design with a modern urban facade of glass and steel. Rising 15 storeys above the heart of Downtown Markham, York Condos resonates with the vibrancy of its incomparable location and striking modernity of its architecture.
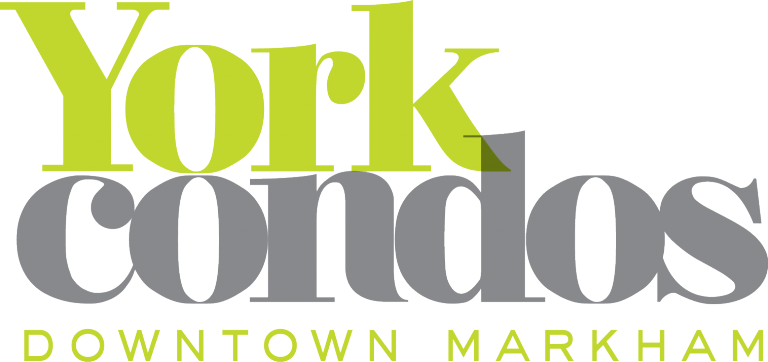
Residents and visitors are welcomed in a bright, spacious and elegant lobby lounge with a soaring ceiling and sleek, sophisticated ambience. A 24-hour Concierge is always on hand on welcoming you home.
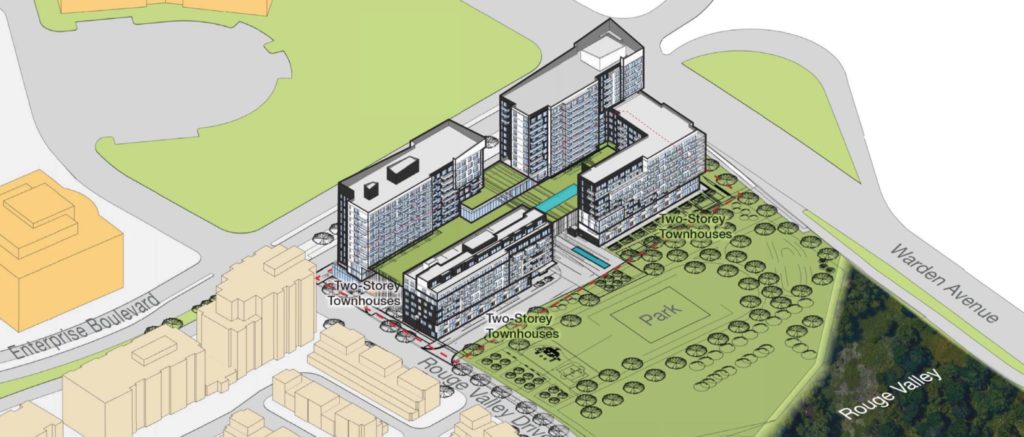
Envisioned by the Remington Group, York Condos will offer a fine selection of modern urban suites and amenities in a fantastic location just steps from York University’s state-of-the-art new campus in Downtown Markham. Everything from transit, shopping and dining to parks and recreation is just moments away.
York Condos offers a wide selection of studio, 1, 2 and 3 bedroom suites, designed with urban flair and embellished with exquisite finishes. Every suite offers the ultimate in elegant urban living. Open concept layouts and natural radiance from floor to ceiling glass windows lend an aura of spacious luxury. Bright, airy interiors are detailed with an exceptional standard of craftsmanship and the latest contemporary styles, accents and upscale finishes. Gourmet kitchens with sleek counters and fine-crafted cabinetry, oversized living areas and sumptuous master bedrooms ensure an exclusive and luxurious lifestyle.
PROJECT DETAILS
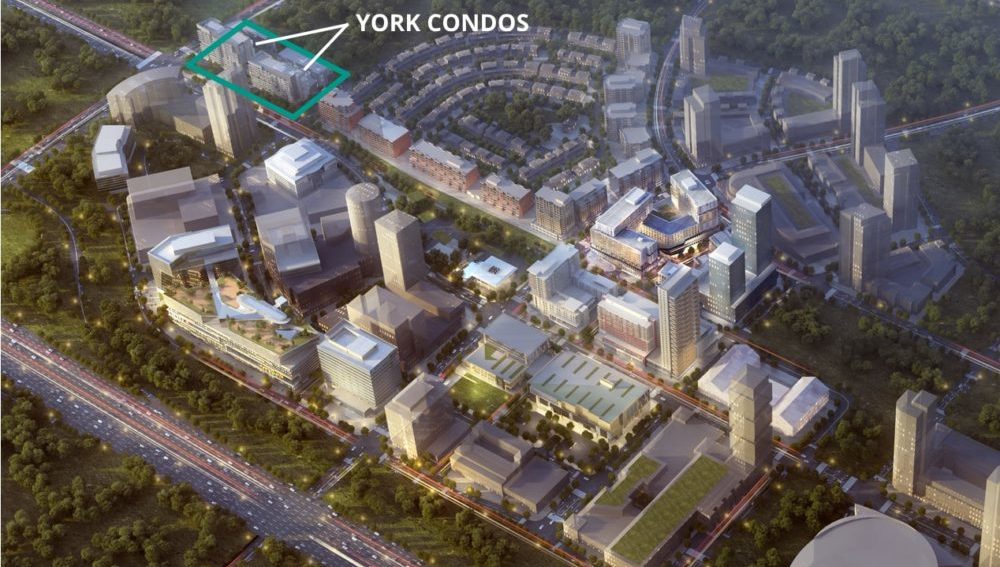 Development Name: York Condos
Development Name: York Condos
Developer(s): The Remington Group
Architect: Quadrangle Architects
Status: In Construction
Number of Buildings: Three
Project Type: Condominiums Suites, Townhomes
Location: 10 Rouge Valley Drive, Unionville, ON, Canada
Maintenance: N/A
Taxes: N/A
Downpayment: N/A
Price Range: Please Register below for Pricing
YORK UNIVERSITY – MARKHAM CAMPUS
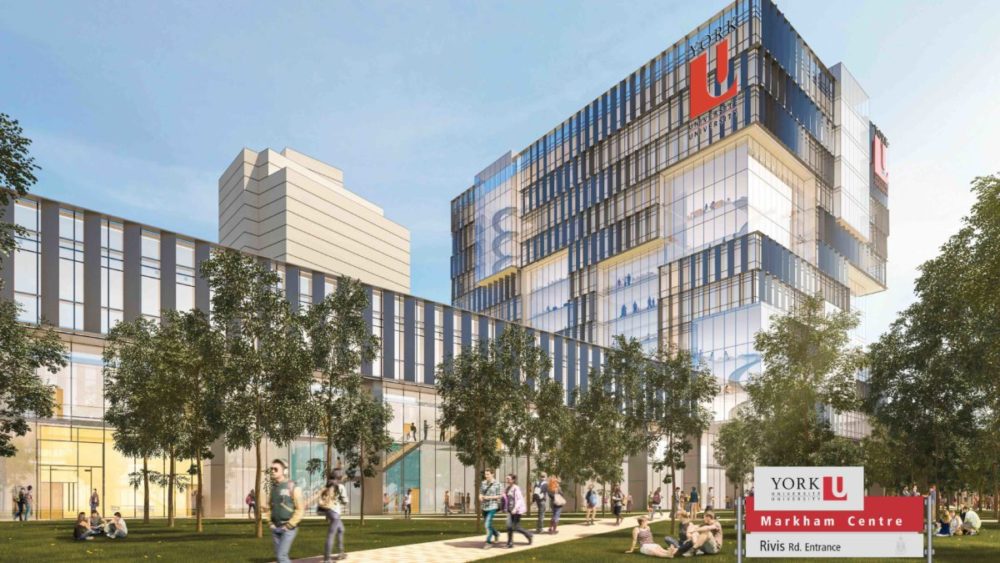 York University is building a brand new, 21st-century campus in the heart of Downtown Markham. With fast-growing demand for high-quality education in Ontario’s new knowledge economy, the campus will offer professionally-relevant academic programs to over 4,000 students. With easy access to transit, highways, major employers and research hubs, the York University Markham Centre will be a truly integrated, urban campus.
York University is building a brand new, 21st-century campus in the heart of Downtown Markham. With fast-growing demand for high-quality education in Ontario’s new knowledge economy, the campus will offer professionally-relevant academic programs to over 4,000 students. With easy access to transit, highways, major employers and research hubs, the York University Markham Centre will be a truly integrated, urban campus.
The University campus is located at the core of a thriving urban centre rich in amenities such as shopping, dining, parks, sports, entertainment and more. As one of Canada’s top research locations, York Region’s robust growth means that students will have workplace-based learning opportunities and job prospects when they graduate. The campus is estimated to be completed in 2021.
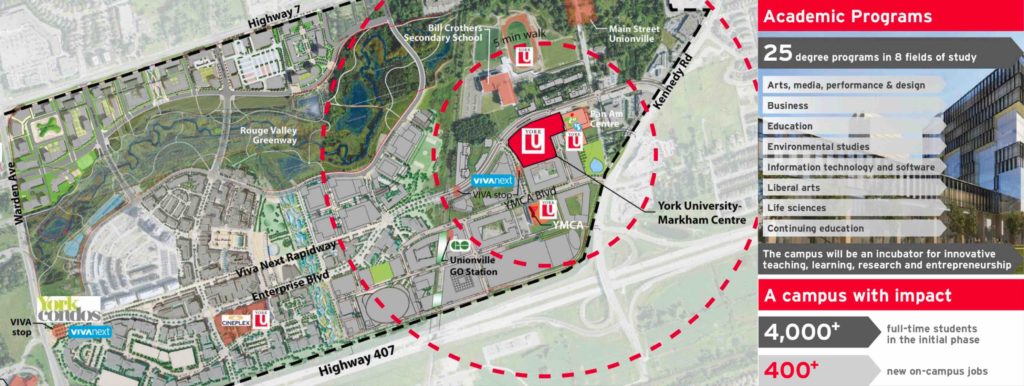
The Ontario government has made a $127.3-million funding commitment to the new campus. The new campus is being built on a five-acre site donated by the City of Markham, valued at $27 million in 2016. York Region is contributing $25 million to the project and York University is embarking on a special fundraising campaign to support it.
The Markham Centre campus will offer more than 20 degree programs. In addition, York is working with its academic partner Seneca College to offer several joint programs. The campus will partner with local businesses and industry to provide unique experiential learning opportunities for students and will form partnerships with the York Region community to design research programs that meet regional needs.
“university/college partnership is a response to the rapid demographic growth in the area, particularly of the university-aged population. There are currently 60,000 18- to 21-year-olds in the region, a number that is expected to grow to 71,000 in the next decade.” “I applaud the Provincial government for their financial support making our dream a reality. This new campus will help build a vibrant cultural and academic hub within Markham and York Region. Markham is already home to Canada’s tech and life sciences leaders and this addition of a world class University will allow us to attract and retain some of brightest minds in the world, work with industry leaders on research and development, support and grow our local talent pool and provide opportunities for students to thrive in their local community.”
– Frank Scarpitti
Mayor of the city of Markham
EXQUISITE FINISHES THAT SPEAK TO INSPIRED URBAN LIVING
INNOVATIVE KITCHENS
• Finely crafted cabinetry with full height uppers in a variety of finishes*
• Multi-functional kitchen island with quartz top, dining space and extra storage**
• Under-mount stainless sink with single lever faucet with pullout vegetable sprayer
• Ceiling-mounted halogen track lighting
• Integrated stainless steel appliances including glass cook-top, convection oven, exhaust fan, microwave, dishwasher and refrigerator/freezer
TECHNOLOGY
• High Performance fixed and operable windows**
• Telephone outlets in living room, kitchen, master bedroom, 2nd bedroom or den**
• Cable TV and high-speed internet access outlets in living room, master bedroom, 2nd bedroom or den** • Individual suite controlled energy recovery ventilator
• Individual, separately metered circuit breaker service panel with copper wiring throughout
• Convenient, on-site recycling collection
SAFETY
• Professional 24-hour concierge service
• Secure underground parking with elevator access to home
• Each suite is pre-wired for entry alarm security or keypad system
• Each suite has a fire, heat, and smoke alarm systems
• Main entrances and exits monitored by closed-circuit television systems
• Security access throughout all common areas
THE BATHROOMS
• Master en-suite Bathrooms or suites with one Bathroom
• Ceramic tiled floors
• Elegant, wall-mounted cabinetry with integrated streamlined basin
• Designer mirror/storage cabinet over vanity with custom light fixtures
• Polished chrome faucets and designer accessory package
• Sleek white bathroom fixtures featuring water saving dual-flush water closet, tub and shower rod
• Safety pressure balance valve for tub and shower
• Energy recovery exhaust ventilation system
SECOND BATHROOM (If applicable)
• Ceramic tile floors and ceramic tile bathtub surround
• Elegant, wall mounted cabinetry options with integrated streamlined basin*
• Polished chrome faucets and designer accessory package
• Sleek white bathroom fixtures featuring water saving dual-flush water closet, tub and shower rod**
• Shower stall with glass door and ceramic tiled walls**
• Safety pressure balance valve in the shower
• Energy recovery exhaust ventilation system
• Contemporary light fixture over vanity
LAUNDRY
• High Efficiency, ENERGY STAR full-size front loading washer and dryer
• Ventilation to exterior
* From the builders standard samples
** As per plan
THE REMINGTON GROUP
 The Remington Group does more than transform wood and nails into homes and commercial buildings – they breathe life into each project through our commitment to the entire land development process, and insist on quality construction. Remington works closely with municipalities, regional governments and the province to ensure that future growth is managed responsibly, helping to provide a better quality of life for you. They strive to create communities with distinct character through comprehensive master planning and the application of urban design and architectural principles. Remington recognizes that public and communal areas set the stage for social interaction and community building. They believe in the magic and shared experiences that occur in the public realm; in other words, they are working hard to create parks and open spaces that will become backdrops of your memories for years to come.
The Remington Group does more than transform wood and nails into homes and commercial buildings – they breathe life into each project through our commitment to the entire land development process, and insist on quality construction. Remington works closely with municipalities, regional governments and the province to ensure that future growth is managed responsibly, helping to provide a better quality of life for you. They strive to create communities with distinct character through comprehensive master planning and the application of urban design and architectural principles. Remington recognizes that public and communal areas set the stage for social interaction and community building. They believe in the magic and shared experiences that occur in the public realm; in other words, they are working hard to create parks and open spaces that will become backdrops of your memories for years to come.
QUADRANGLE ARCHITECTS
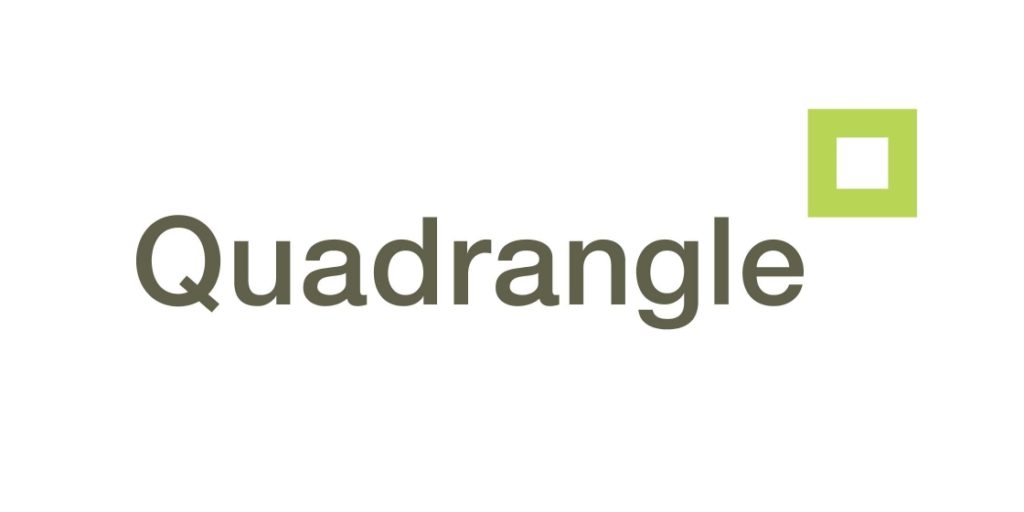 Founded in 1986, Quadrangle is a full-service architecture and interior design firm with projects spanning the commercial, mixed-use, multi-unit residential, content media and retail markets, with expert specializations in areas that include master planning, feasibility studies, accessibility, sustainability and adaptive reuse. Quadrangle designs the spaces where people live, work and play with insights gained through our process of listening, exploration, nuanced iteration and quality execution. They believe beauty and business go together, and that creative design and sustainability are inseparable. Quadrangle works with creative entrepreneurs, helping pioneering individuals and organizations redefine their cultures through innovative design and architecture. The diversity of the results this produces is a testament to their collaborative nature. With over 100 awards, Quadrangle Architects consistently achieves design excellence.
Founded in 1986, Quadrangle is a full-service architecture and interior design firm with projects spanning the commercial, mixed-use, multi-unit residential, content media and retail markets, with expert specializations in areas that include master planning, feasibility studies, accessibility, sustainability and adaptive reuse. Quadrangle designs the spaces where people live, work and play with insights gained through our process of listening, exploration, nuanced iteration and quality execution. They believe beauty and business go together, and that creative design and sustainability are inseparable. Quadrangle works with creative entrepreneurs, helping pioneering individuals and organizations redefine their cultures through innovative design and architecture. The diversity of the results this produces is a testament to their collaborative nature. With over 100 awards, Quadrangle Architects consistently achieves design excellence.
FLOOR PLANS
THE SUITES
- Expansive 9-foot high ceilings, 10-foot ceilings in Penthouses
- Roomy balconies and terraces to enjoy al-fresco dining**
- Elegant solid core entry door, privacy viewer and quality finished hardware
- Contemporary laminate flooring throughout
- Attractive space-saving sliding closet doors in foyer and bedrooms
- Convenient ventilated white plastic coated shelving in closets
- Elegant custom-baseboards, door frames and casings
- Bedrooms and dens with separate light switches and capped ceiling outlets**
- LEED compliant environmentally friendly low V.O.C. paint on walls, ceilings and trimwork
* From the builders standard samples
** As per plan